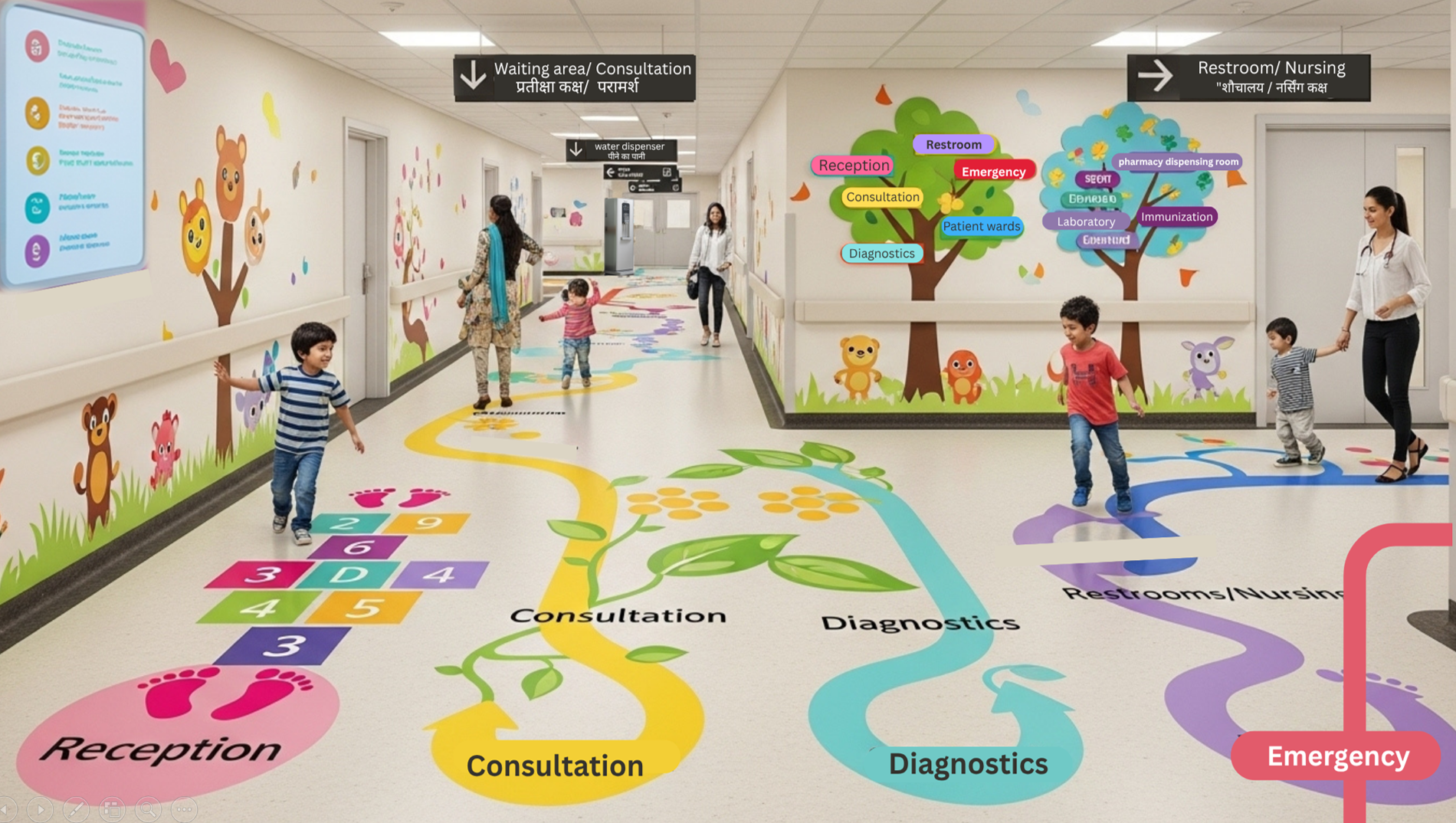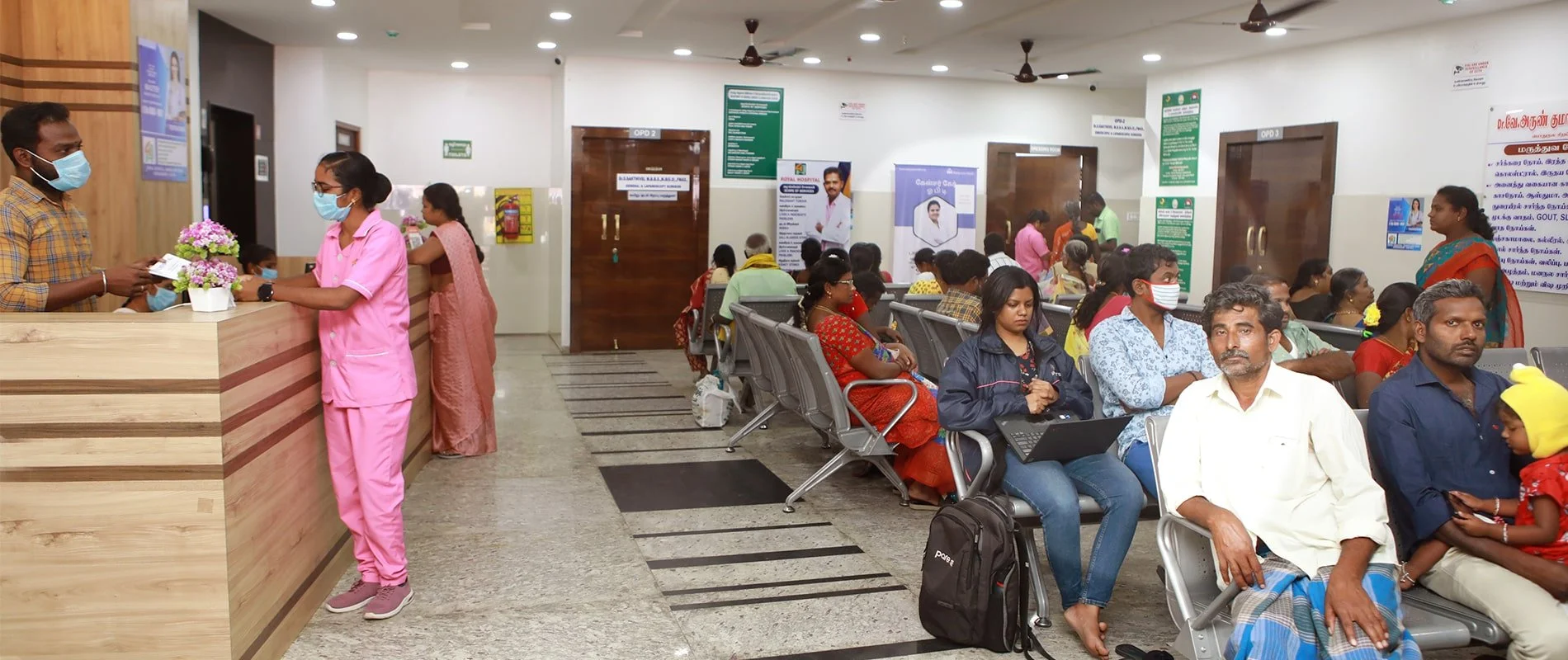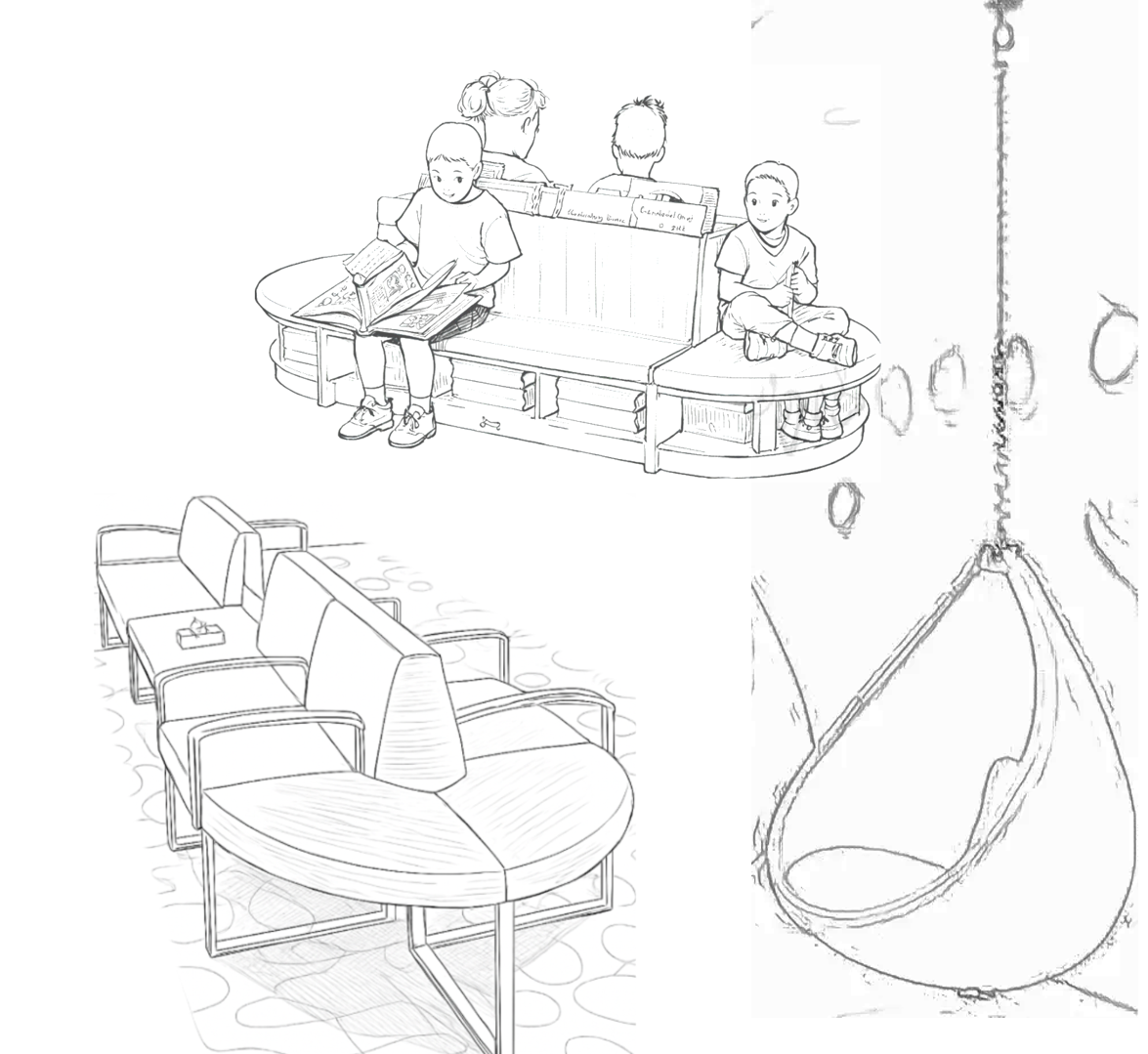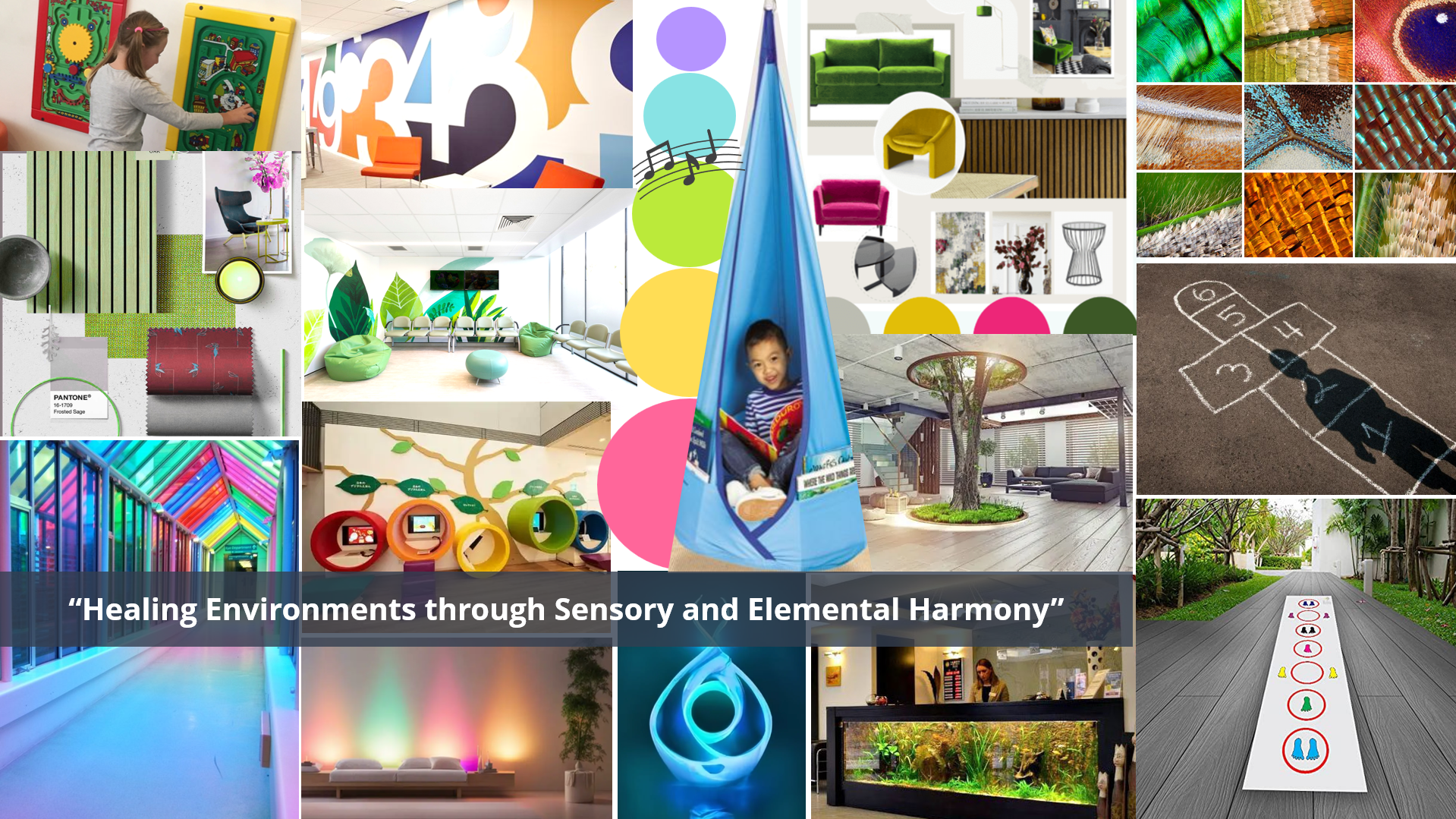Space Experience
Redesigning Children’s Hospital Waiting Spaces.
This project explores how spatial design can transform hospital waiting experiences—using sensory mapping to identify stress triggers. The redesigned environment focuses on creating a more calming, child-friendly, and inclusive atmosphere for both patients and caregivers.
Prolonged waiting times, compromised quality of care, and overburdened healthcare professionals are prevalent issues. Additionally, 80% of hospital areas are not designed for patient comfort or to reduce stress for patients and caregivers.
According to Richard Larson, Professor of Data, Systems and Society at the Massachusetts Institute of Technology,
“The real problem isn’t just the duration of a delay. It’s how you experience that duration.”
Identifying the Problem
Waiting rooms = The first emotional contact in a healthcare journey
Overcrowded seating and chaotic flow.
Harsh lighting and constant noise heightened anxiety.
Children lacked safe, engaging spaces.
Caregivers showed fatigue and worry.
Staff distracted by environmental chaos.
Research Methodology
Should Space Design be integrated with a Digital Kiosk?
Spatial Redesign: A Continuation of the Hospital Waiting Area Project
Using the same research process — observations, interviews, personas, empathy, and sensory mapping — I designed both the digital kiosk and the waiting space. While the kiosk addressed information and interaction pain points, the spatial design addressed environmental triggers such as noise, lighting, seating, and inclusivity. Together, they create a holistic experience.
Design Goal
Creating a Calming, Inclusive Hospital Experience
Support Caregivers
Provide a calm, stress-reducing environment.Engage Children
Safe, playful zones that ease anxiety and boredom.Improve Flow & Zoning
Organized layouts to reduce overcrowding and confusion.Ensure Inclusivity
Accessible design that accommodates all users.
Proposed Solution
Building on the Design goals, the proposed solution is a holistic Redesign of Hospital Waiting Areas.
The waiting room experience extends beyond screens and aesthetics — it’s about enhancing comfort, inclusivity, and functionality for everyone.
Theme board
Designing with Nature’s Wisdom – The 5 Elements as Healing Spaces
The Pancha Bhuta are associated with the overall health and well-being of a human being.
Mood board & Color board
Final Solution
A walkthrough of the redesigned children’s hospital waiting area, paired with meditative music to reflect the calming, supportive atmosphere envisioned in the design.” Best experienced with sound
Observations- Sensory Mapping
Harsh or dull lighting,
Cluttered walls
Unclear signage
Less greenery
Ringing phones
Crying children
External noises
Printing machine
Announcements
Strong antiseptic & chemical odors
Poor ventilation
Unpleasant Odors affect appetite.
Hard, cold, non-ergonomic seating.
Awkwardly placed equipment.
Participants: 3 Peers & 2 Parents
Usability Testing & Feedback
As per the feedback provided
✅ Positives
Check-in flow felt intuitive and quick
Navigation with QR handoff appreciated
Space redesign seen as calming & child-friendly
⚠️ Improvements Needed
Feedback form too long → prefer quick inputs
Text-heavy screens → harder for low-literacy/elderly users
To avoid image or text over image
🔮 Next Steps
Formal usability testing with real caregivers, patients, and staff
On-site validation of spatial redesign
Iteration of kiosk UI for simplicity & accessibility
✨ “Early peer testing guided refinements — the next step is real-world validation.”

















